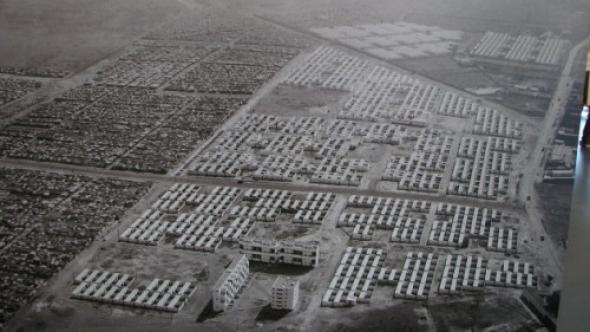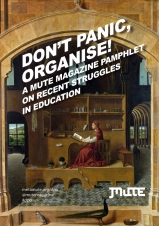Monstrous Plans & Good Habitats
Was modernism complicit with colonialism, and did the struggle for decolonisation also entail the targeting of imperial modernist architecture? Mark Crinson visits the exhibition In the Desert of Modernity to see if the charge will stick
Modernist architecture was full of good intentions. It would dispel the irrational and the merely woolly. It would cleanse the body and heal the soul. It would draw a world of nasty parochialisms towards cosmopolitanism and the international. Announcing a new beginning, it dismissed bad objects like history and style, as well as old regimes and empires, as just so much detritus of the past. And for some time, at least in Europe, it seemed possible to maintain this illusion. But then came the fall. Modernism was bureaucratised and commercialised, architects rebelled against its constraints, residents rejected its harsh disciplines, and historians began to expose its tainted connections. Yet modernist thinking retains some of its attractions; there is a seductive asceticism about it still, and nostalgia often for its utopias.
One of these lost illusions is addressed by the exhibition In the Desert of Modernity, held at the Haus der Kulturen der Welt in Berlin (29 August – 26 October 2008). It argues for connections between French colonialism in North Africa, modernist architecture and planning, and social unrest in the estates, bidonvilles, and banlieues of contemporary European cities. Essentially, the exhibition’s thesis is that colonial attitudes to North Africa, as a laboratory of modernity, generated forms of resistance to colonialism and internal critique of modernism, and that all of these – the laboratory, the resistance and the critique – were then imported into European cities. Such an ambitious argument would potentially overload any exhibition, but the photographs, plans, videos, letters, posters, paintings, magazines and books on display did just enough to suggest the richness and significance of the subject.
Berlin might seem a relatively neutral venue for this show (certainly ‘imperial Berlin’ has different resonances than London’s ‘heart of empire’), and apart from a plan of the bewildering casbah-like layout of the Freie Universität Berlin, there is little to link Berlin with the story told here. But one ‘desert’ suggested by the title might be the ruined city of Berlin after the WWII, out of which rose the building that houses the exhibition. Originally called the ‘Hall of Congresses’, its foundation stone was laid in 1956 at the same time as that other ‘desert’, colonial Morocco, was enduring its final moments under colonial rule. The Hall has its own history of modernist over-reach. With its spectacular double ring beams, it was originally much-lauded for its daring and was seen as a symbol of liberty in sight of East Berlin, but the structure failed and it crashed to earth ignominiously in 1980. Rebuilt, it now houses the Haus der Kulturen der Welt, which immediately resonates more with its near-contemporary, London’s Commonwealth Institute – another spectacular roofscape whose rhetoric was modernism’s capacity to break free of old thinking. The evocation of this ’50s ambience of late colonialism, and modernism in its last spate, is also conjured up by the exhibition’s spindly stands and stencilled lettering.
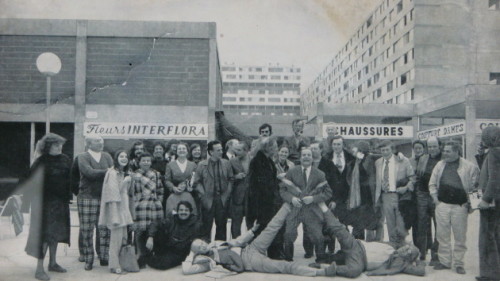
Image: Cité Verticale Team 10 members on a visit to Toulouse-le-Mirail, 1971
There are two organisational premises in the exhibition, one taking us through and the other cutting across it. The first hops across a period from the early 1950s to the present. Following the dictum of an earlier governor-general of Morocco, Hubert Lyautey, that ‘a construction site is worth a battalion’, the exhibition starts with post-war Casablanca’s vast mass-housing projects (known as the ‘monstrous plan’). These were laid out by Le Corbusier’s disciple Michel Ecochard for Casablanca’s swollen population of migrant labour and located well away from the French areas. Ecochard sponsored the zoning policies of the Congrès Internationaux d’Architecture Moderne (CIAM), but he also brought in geographers and sociologists and he allowed some of his younger architects their heads. Two projects by them are focussed on here – Sidi Othman by Studer and Hentsch and the Cité Verticale by Candilis, Woods and Bodiansky, both practices with strong connections to Le Corbusier. Then the exhibition turns to the bidonvilles (shantytowns) of North Africa, both as subject of study by planners and architects and as centres of anti-colonial resistance. An explosion of aptly-titled books and exhibitions are seen to follow from this: the Museum of Modern Art’s Architecture Without Architects (1964), Sibyl Moholy-Nagy’s Native Genius in Anonymous Architecture (1957), John F. C. Turner’s Housing by People (1977), and so on. This often romanticised view of ‘spontaneous’ building methods and living patterns was taken back to Europe where it served to reinvent modernism for housing, tourist resorts, and the odd university. Finally, the exhibition turns to the housing of immigrants from the old colonies and the new wave of more informal mass housing projects in the banlieues of French cities. Designed in 1960 by the same architects who designed the Cité Verticale, Toulouse-le-Mirail was one of these, and is shown here first with a gloriously embarrassing photograph of the architects and their Team 10 friends desporting themselves in front of it, and later as one of the flashpoints for the nationwide riots of 1998 and 2005.
The exhibition’s second organising premise is a series of oppositions working to rhetorical effect through the exhibits. There is the spareness of architectural rendering and the stark mess often depicted in documentary photography. Also the informality of contemporary academics talking to camera and the stiff paternalist voice-overs of propagandist film from the time. The most blatant of these oppositions is, seemingly, the two paintings in the show, one a Le Corbusier, the other a work by the little-known Moroccan painter Chaibia Tallal. The contrast appears blatant: Le Corbusier, the male colonial oppressor, paints the bare-chested woman of orientalist dreams; Tallal, a self-taught Moroccan artist who grew up in the suburbs of Casablanca, was taken up by French museum curators and had links with the COBRA group, shows a woman swathed in bright drapery. Yet her work plays into the myths from which Le Corbusier drew; particularly North Africa as a place of direct, Matissean sensuousness.
The heart of the exhibition is undoubtedly post-war Morocco. Historians have recently been burrowing away in the archives to detail the profound shift that occurred in CIAM, beginning with the meeting in 1953 and the internal apostasy that would gel into the Team 10 group. The presentations at that meeting by two groups of architects based in North Africa – GAMMA and CIAM-Alger – brought something entirely new to modernist thinking. This was the idea that one could learn from the bidonville. It wasn’t that these groups were particularly political in their approach – they weren’t campaigning against under-building or exposing the exploitation of workers or even the separation of Moroccan living quarters well away from the French areas. Nevertheless their presentations caused uproar at the CIAM meeting. Vernacular adobe buildings in North Africa had long been admired by orientalists and modernists alike, but to treat the bidonville with respect was to accept that there could be a contemporary vernacular which wasn’t picturesquely fixed in some sun-drenched view of the Maghrebian medina, but was instead an expression of changing relations between city and country. The bidonvilles were built by and for the same construction workers who were engaged on the colonial expansion of Casablanca, and they were made from the remnants of that official building work – tin, lumber, industrial waste.i They could be messy and they were certainly poverty-stricken. But instead of treating the bidonvilles as a problem or a symptom, as the French had done since they first appeared in 1907, these groups saw them as complex products of acts of building and acts of dwelling. They might even provide design solutions, but their understanding would certainly have to be multidisciplinary. So the universalist belief of modernism was switched to the culturally particular; the olympian view to the view from the street; zoned and separated spaces to in-between and clustered spaces; and veneration of the hard sciences of technology and medicine redirected to the soft sciences of anthropology and sociology. As the exhibition puts it, ‘habitat’ replaced the ‘machine for living’.
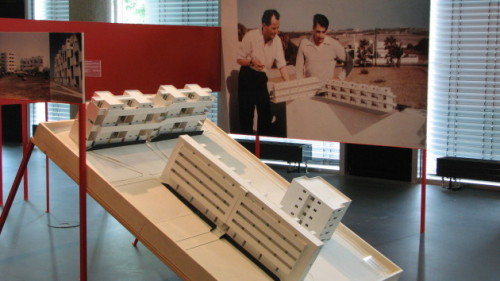
Image: Exhibition view of models and photographs of Cité Verticale, Casablanca
Of the housing schemes outside Casablanca that have a prominent place in the exhibition, the Nid d’Abeille, designed by members of the GAMMA group and part of the Cité Verticale, is at first a baffling design. Its white walls seem cardboard-thin, as if a model has been montaged onto a photograph – an impression enhanced by the brightly-coloured inner walls of what seem to be balconies. There is a giant rhythmic pattern of blank rectangular panels projecting out of the surface of the building. The scale seems wrong. There’s nothing to measure the size against, and if these are balconies there are no windows visible above or beyond them. It’s only by looking at an aerial photograph of the wider setting showing the surrounding low rise buildings of the bidonville that you realise that these oddly-scaled balconies are really the walls of courtyards that aren’t intended to be looked over. Each projection is therefore a courtyard suspended from the building, and the courtyards and their inward-looking apartments are stacked up. The architects envisaged that the interior spaces of the apartments could be made flexible by having movable walls, so enabling subdivision according to the size of the family or the necessity for different sizes of shared spaces.
By almost any estimation the Cité Verticale should actually rank as one of the least mendacious of modernist public housing schemes, and indeed Moroccans were drawn by its symbolism and its promise. It was much more generous with space than the public housing that succeeded under Morocco’s post-colonial administration. Despite its modernist abstraction, the Cité Verticale was clearly based on studies of vernacular housing and culturally-specific typologies – those high balconies give the apartments an inward-looking privacy and the visual sense, at least, of property as inalienable. However, it is difficult to see anything learnt here specifically from the bidonville, unless it is that the rudimentary provision of subdivided space allowed for appropriation by the residents. And there’s a further twist to this. If residents’ adaptation of a building can be understood as a kind of critique of it, then the present state of the Nid d’Abeille is striking. All the double height spaces above the patios have been bricked in and made into livingrooms or bedrooms.ii Was this because the residents had moved beyond the need for even an abstracted vernacular, much as French theorists thought they should, and that the Nid d’Abeille was a transition into this modernity but in ways its architects didn’t predict, an architecture of evolution for those the French called the evolués for this very reason?iii
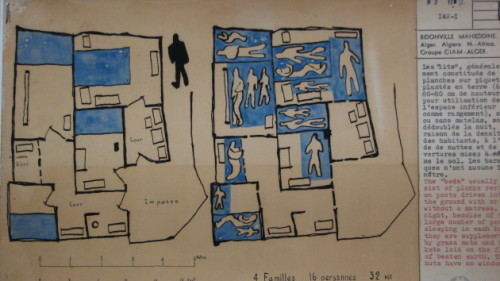
Image: CIAM-Alger, Bidonville mahieddine presentation at CIAM, 1953
The problem remains that the blocks were built far from the city and far from any contact with the French colonists. And the valid question to ask here – one that the exhibition does not broach – is whether this really has anything to do with modernism. Certainly, there had been plenty of non-modernist housing schemes which were also built under these conditions of virtual urban apartheid – mimetic neo-Moroccan schemes, for instance, concordant both with orientalist views of the serendipity of Muslim life and with colonial policy, learnt from the British, of a dual cultural system.iv In relation to this, one of the interesting insights that the drawings show is that some of the unbuilt modernist schemes from the 1950s had slightly different treatments according to whether they were intended for Muslims, Jews or Europeans (Spanish and Portuguese labourers also lived in the bidonvilles, and their existence explains the ‘European’ variants on these designs).v Each design shows a certain crude representation of different degrees of openness: Europeans have more windows and therefore are more accepting of private-public merging, Muslims look inwards but need shaded outdoor space, and Jews would have a latticed courtyard because presumably they are somewhere between the two. A ‘mixed’ treatment was even supplied for families of different backgrounds that would combine all the previous three variants.vi This wasn’t a taxonomy by race, caste, culture or religion, or at least not by any one of those categories to the exclusion of the others. In some ways it was closer to pre-modernist colonial taxonomies that were often multiply coded (such as in the layout of the housing for New Delhi). It could be understood as an early manifestation of multiculturalism; not the hoped-for universalism of modernism, but a kind of blurred relativism.
As the preponderance of French phraseology shows, this is basically a Francophone story. The exhibition’s broader gestures and claims of wider influence are often unconvincing, and sometimes it seems that there are simply too many things piled up on top of one another and not enough real relationship between them. The idea that housing projects designed for North African cities ‘migrated’ to the outskirts of many European cities, for instance, is immediately striking for its reversal of the old model that every good idea was exported to the colonies – but on any closer examination it is unsustainable.
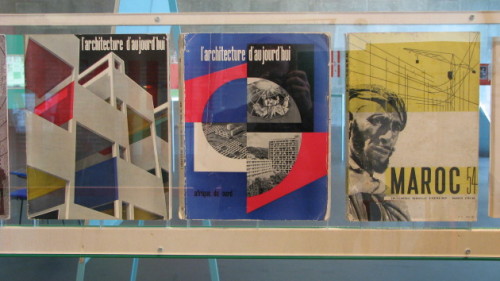
Image: Gallery display of issues of L’Architecture d’Aujourd’hui
Rather than accept the exhibition’s gesturing towards a European-wide impact, suppose one were to challenge part of the thesis in the case of a country other than France. How far was modernism complicit with colonialism in, say, Britain? How much was it part of a pervasive colonial way of seeing? It is striking how many of Britain’s post-war planners, for instance, were brought up in the British colonies or how many British architectural practices still had colonial commissions on their books well into the 1960s. There are resonances, to take another example, between British welfarist housing and anti-insurrectionist and anti-communalist re-housing policy in colonial Malaya during the so-called ‘Emergency’.vii And the French Protectorate’s policy of deliberate under-building for its Moroccan workers was certainly shared by British colonialists (it can be found in New Delhi as well as in the Persian Gulf company towns of the Anglo-Iranian Oil Company – present-day BP). The work of Alison and Peter Smithson might be another place to look at this, especially as their 1953 CIAM Grid is represented in the exhibition. Though anti-modernist, or least modernist apostates, the Smithsons never seemed to have expressed any particularly anti-colonial views. To some extent their interest in the everyday life of working class areas like London’s East End was based on techniques of colonial anthropology (via the Mass Observation project). And they certainly became enthusiastic advocates in Britain of the North African modernists’ architecture and their studies of the vernacular. To get from here to the much later populating of the Smithson’s housing estate at Robin Hood Gardens, in part by migrants to Britain, is a rich and complicated story, worthy of an exhibition in itself. But there is certainly no cause and effect relation between being influenced by colonial ways of thinking and having architecture, several decades later, lived in by people, some of whose families may have come from ex-colonial countries. More relevantly, if Robin Hood Gardens can be said to stand for anything in this context it is that the difference between high modernists of the CIAM sort and modernist apostates of the Smithsons-Team 10 sort was simply not enough of a difference; cultural relativism was only relative. Anyone unversed in architectural history would be unlikely to see any significant difference, other than small formal variations, between Robin Hood Gardens and other mass housing estates of the ’50s and ’60s. The borders and protocols of what an architect does and of what modernist architecture was about, and how both work within the modern state – welfarist, colonial, neoliberal, neo-colonial – were never at stake in 1953 and hardly at all since.
Finally, the exhibition’s images of street demonstrations need some comment. The idea that anti-colonial consciousness was bred mostly in the bidonvilles of Casablanca fits the thesis rather too neatly; in fact Salé and Fez, both ‘traditional’ cities, were far stronger nationalist centres.viii But there are wider problems with only thinking of resistance in this way. The mirroring of images of demonstrations in Morocco in the mid-1950s and in France 50 years later first suggests important links between them as anti-colonial struggles, and also sets up the all-too-easy idea that the architectural environments are much the same and that the environment is an essential part of the cause. Neither statement, it would seem, needs arguing through. In this regard we must remember that the actual amount of modernist housing in Morocco by 1956 was tiny and that infinitely more significant was the policy of urban apartheid. A more general point is that these images of public, overt acts of resistance in the exhibition appear to show that they only occupy the environment incidentally rather than as active parts of it – the townscape is mere backdrop to their drama. And lastly, despite gesturing towards it, the exhibition doesn’t show those architectural and spatial manifestations of everyday resistance that have recently been explored in postcolonial studies of architecture: from simply delaying a planning application, to a shop extending its goods across a pavement, nannies treating a public square as a meeting place, or residents keeping chickens on a balcony.ix Such modest actions, one might suggest, create far more everyday disruption in their constant friction against the ordinances of a dominating culture than any situationist dérive, and are at least as much about the carving out of counter spaces of living as any street rally.
Mark Crinson <mark.w.crinson AT manchester.ac.uk> lectures at the University of Manchester. He is the author of Modern Architecture and The End of Empire (Ashgate, 2005)
Info
In the Desert of Modernity, Haus der Kulturen der Welt, Berlin, 29 August – 26 October 2008
Footnotes
i Gwendolyn Wright, The Politics of Design in French Colonial Urbanism, Chicago, 1991, p.153.
ii Monique Eleb, ‘An Alternative to Functionalist Universalism: Ecochard, Candilis, and ATBAT-Afrique’, in Sarah Williams Goldhagen and Réjean Legault (eds.), Anxious Modernisms – Experimentation in Postwar Architectural Culture, Cambridge MA., 2000, p.62.
iii Ibid., p.68.
iv Wright, op. cit., p.157.
v Ibid., p.153.
vi Eleb, op. cit., p.66.
vii Gregory Clancy, ‘Towards a Spatial History of Emergency: Notes from Singapore’, in Ryan Bishop, John Phillips and Wei-Wei Yeo (eds.), Beyond Description – Singapore Space Historicity, London, 2004, pp.30-59.
viii Janet L. Abu-Lughod, Rabat – Urban Apartheid in Morocco, Princeton, 1980, p.225.
ix See for instance, Brenda Yeoh, Contesting Space: Power Relations and the Built Environment in Colonial Singapore, Singapore, 1996; and Stephen Legg, Spaces of Colonialism – Delhi’s Urban Governmentalities, Oxford, 2007.
Mute Books Orders
For Mute Books distribution contact Anagram Books
contact@anagrambooks.com
For online purchases visit anagrambooks.com


