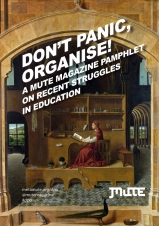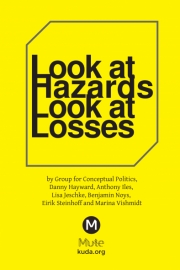Empire State Humane
Emily Bick reports on a conference celebrating London County Council and its once renowned architectural division
>> Roehampton, Alton West. LCC Architects, 1955 – 9 © Architectural Association/Alec Bellamy
It’s hard to imagine a group of architects, sponsored by the present government, creating buildings with anything but the bottom line in mind, especially after such disasters as the fire at the Yarl’s Wood detention centre. It’s even harder to imagine them doing so in the back room of a pub. But social vision combined with a lack of pomposity is precisely why the London County Council’s architectural division was able to create some of the most influential public architecture of the mid-20th century.
On 16 March, several alumni of the LCC convened at the Architectural Association in London to reminisce. In the 1950s, a team of LCC architects designed the Royal Festival Hall and much of the South Bank. They also designed schools, hospitals, the iconic Greenwich Power Station, and much of London’s council housing, such as the Roehampton Lanes Estate, consisting of five tower block slabs overlooking a mile-long view of Richmond Park.
Alastair Cook has compared Roehampton Lanes to Los Angeles’ Century City. At the LCC day conference, John Partridge, one of the design team, pointed out that Cook had never been to Century City. The two sites share the same towering structures and open spaces, but the similarities end there. Today, Century City has a reputation for being a cold, elitist place for the rich to work and shop, looking down on the hills and the valley from the imposing isolation of their towers. (William Gibson underscores this point in his novel, Virtual Light, by sealing the neighbourhood in a fibreglass dome.) Roehampton Lanes was intended as a shrine to community rather than commerce. Partridge admits now that he would have made the entrances more secure, and that it was developed with the assumption that only ten percent of its residents would own cars. But even these omissions are optimistic, and assume that neighbours would look out for one another, and that their lives would be based around public transport and a shared town centre. The mindset behind Roehampton Lanes did not envisage individuals tucked into cars and cocoon-like flats, interconnected only by modems, mobile phones and cable television.
Ideological battles were always present in the LCC. The minimalist followers of Le Corbusier argued for stark, simple designs, and buildings that were ‘machines for living.’ They butted heads with the faction of architects who drew inspiration from the more humanised post-World War Two Scandinavian School, where comfort took precedence over clean lines. Most LCC projects were a compromise between these ideals. Economists, social scientists, and city planners all had their say as well. And yes, often these exchanges took place in the function rooms of pubs. Perhaps this is why the LCC’s architects were able to find inspiration in everything from furniture design to the curves of the Thames, and to integrate these ideas into what could easily have become squalid municipal eyesores.
Archigram, the 1960s pop-art conceptualists, claimed three of its six members from the LCC. While none of their designs were realised, Archigram was able to fuse everything from the psychedelic artwork of Beatles album covers to science fiction technologies. Whether these experiments succeeded or failed, the LCC offered architects an environment that encouraged both experimentation in design and engagement with a wider community. Its approach could not be more missed today.
Emily Bick is working on a PhD in science fiction at Birkbeck
Mute Books Orders
For Mute Books distribution contact Anagram Books
contact@anagrambooks.com
For online purchases visit anagrambooks.com






